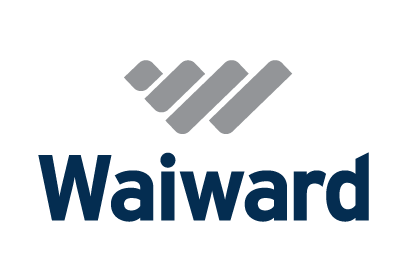Petrochemicals & Refining
Inter Pipeline Heartland Petrochemical Complex
Client: Inter Pipeline
18,475
Tonnes (MT)
$87
Value ($M)
Oct 2019 – May 2020
Date
Steel Fabrication & Supply, Construction, Industrial Paint & Coating, Engineering & Drafting
Waiward Services
About
The Heartland Petrochemical Complex, a world-scale integrated complex comprised of a propane dehydrogenation plant (PDH Plant) and polypropylene plant (PP Plant) and a co-generation central utilities block (CUB). It is currently being built in Strathcona County, Alberta, near the Redwater Olefinic Fractionator. The Heartland Petrochemical Complex is designed to convert locally sourced, low-cost propane into 525,000 tonnes per year of polypropylene, an easily transported plastic used in the manufacturing of a wide range of finished products.
Waiward Scope of Work
Waiward was awarded the contract to perform connection design, drafting, fabrication, and erection of 18,475 tonnes of structural steel for Inter Pipeline’s Propane Dehydrogenation (PDH) Area, Polypropylene Plant (PP Plant), and the Co-generation Central Utilities Block (CUB).
Fabrication
Propane Dehydrogenation (PDH) Area:
- Supply of 9,800 tonnes of structural and miscellaneous steel
- Connection design engineering
- Detailing of steel fabrication and erection drawings
- Fabrication of stick built structural steel and large 40 MT shop welded reactor frames
- Fabrication and preassembly of miscellaneous steel including radial vessel platforms
- Coating of handrails, ladders, and micellaneous steel
- Coordination of shop fire proofing
Central Utilities Block (CUB) Area:
- Supply of 2,000 tonnes of structural and miscellaneous steel
- Connection design engineering
- Detailing of steel fabrication and erection drawings
- Fabrication of stick built structural steel
- Coating of handrails, ladders, and micellaneous steel
Polypropylene (PP) Area:
- Supply of 4,600 tonnes of structural and miscellaneous steel, including supply of critical path Purge Bin Tower steel
- Connection design engineering
- Detailing of steel fabrication and erection drawings
- Fabrication of stick built structural steel
- Coating of handrails, ladders, and micellaneous steel
Construction
CA11 Reactor Tower Structure:
- Install Fireproofed steel up to first elevation (splice)
- Install 2 x Process modules on top of FP steel
- Pre-assemble and install several 60’ bents above Process Modules
- Roughset several process vessels/tanks Stick build infill steel up to top of bents (6 floors)
- Preassemble and install “service” module on top of Reactor Structure including ladder/platform access
CA13 Compressor Building:
- Pre-assemble several wall bents, floor and roof assemblies
- Erect bents and tie in with infill steel
- Install floor assemblies and interior steel
- Install, and align OH crane rails
- Install and pre-commission OH Crane
- Rough set HVAC Ducting
- Install roof assemblies
- Stick build “penthouse” steel
Creating Solutions
Our first phase of the project was to establish the model transfer process to eliminate the use of traditional paper IFC drawings. This contributed to a more collaborative model environment, which reduced the amount of RFI’s, contributed to an optimized connection design, provided schedule certainty, reduced the impact, and increased efficiency of implementing change.
Through this collaborative approach, our team of connection designers and detailers were focused on critical path structures and provided our manufacturing facilities with details that reduced the total installation cost of structural steel. This was performed by standardizing project details, reducing the amount of stiffening and optimizing details that influence installation costs. These solutions were implemented to demonstrate to Inter Pipeline that Waiward shares the value of driving project costs down.
Due to the heavy congestion of the Polypropylene footprint with consideration of other trades/contractors, Waiward saw opportunity to take advantage of several large scale pre-assemblies which were completed “away from the hook” and then reallocated inside the crane radius where they were installed as complete assemblies. This minimized the total amount of elevated work (safer) as well as minimized bottlenecking scenarios. This provided the client with a very efficient means of allowing multiple contractors to execute their respective work concurrently.
